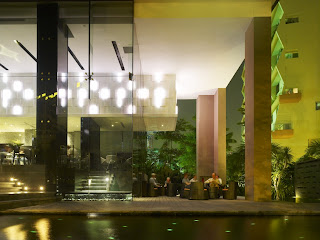Tuesday, February 28, 2012
Sunday, February 26, 2012
PROGRAM
HOTEL SPACES
ENTRANCE - 1500
sq. ft.
- lobby
- Check –in/ Reception - 225 sq. ft. to 300 sq. ft.
ART GALLERY -5050 sq.ft
MEETING ROOM- 240 sq. ft.
Perfect for business functions, conferences, receptions, formal dinners, photo shoots, interviews,
LOUNGE -200 sq.ft
GYM - 1,550
- SHOWER
- LOCKER ROOM
SPA -4,000 sq. ft.
- Spa Features
- | 3 ambient infinity-edge hydro pools | 3 private therapy rooms | Spacious steam room | Transformational massage therapies
RESTAURANTS- 2050
sq. ft.
- WAITING AREA
- RESTROOMS
- KITCHEN
ART GALLERY - 2000
sq. ft.
THEATER -600 sq.ft
RESTROOMS - 500
sq. ft.
NET CAFE - 400 sq. ft. to 535 sq. ft.
- Computer area
- Storage
GUEST ROOM
- Basic guest room – Around 250sq. ft. KING OR QUEEN BED
- Basic guest room suite – Around 312 sq. ft.
- Two Bedroom suites - 650 sq. ft.
- DELUX ROOM - 800 to 950 sq. ft.
- PENTHOUSE DUPLEX- 1000 to 2000 sq. ft.
ROOF TOP SEATING AREA WITH POOL -
LAUNDRY SERVICE ROOM - 550 sq. ft.
STORAGE ROOM - 500
sq. ft.
OFFICES -200 sq. ft.
MECHANICAL ROOM - 400 sq. ft.
Tuesday, February 21, 2012
W LONDON LEICESTER SQUARE
Architects: Jestico + Whiles
Location: London, England
Client: McAleer & Rushe Group
M&E Engineers: Caldwell Consulting
Building Contractor: McAleer & Rushe Group
Project Manager: McAleer & Rushe Group
QS/Cost Consultant: McAleer & Rushe Group
Structural Engineer: Ian Black Consulting
Façade Consultant: Billings Design Associates Ltd
Fire Engineer: Michael Slattery & Associates
Façade Artist: Jason Bruges Studio Ltd
Project year: 2011
Photographs: Courtesy of Jestico + Whiles
Architects: Jestico + Whiles
Location: London, England
Client: McAleer & Rushe Group
M&E Engineers: Caldwell Consulting
Building Contractor: McAleer & Rushe Group
Project Manager: McAleer & Rushe Group
QS/Cost Consultant: McAleer & Rushe Group
Structural Engineer: Ian Black Consulting
Façade Consultant: Billings Design Associates Ltd
Fire Engineer: Michael Slattery & Associates
Façade Artist: Jason Bruges Studio Ltd
Project year: 2011
Photographs: Courtesy of Jestico + Whiles
HABITA HOTEL ,NEW MEXICO ANALYSIS
HABITA HOTEL ,NEW MEXICO ANALYSIS
Location: Lamartine 201, Colonia Polanco, México City, MexicoArchitects: TEN Arquitectos – Enrique Norten, Bernardo Gómez-PimientaTeam: Aarón Hernández, Sergio Nuñez, Francisco Pardo, Julio Amezcua, Hugo Sánchez, Claudia Marquina, Carlos López, Martine Paquin, Adriana Díaz, Rubén Garnica, Miguel RíosArea: 2,500 m2Design: 1996-1998Construction: 1998-2000Photography: Luis Gordoa, Undine Pröhl, Jean Luc Laloux
Location: Lamartine 201, Colonia Polanco, México City, MexicoArchitects: TEN Arquitectos – Enrique Norten, Bernardo Gómez-PimientaTeam: Aarón Hernández, Sergio Nuñez, Francisco Pardo, Julio Amezcua, Hugo Sánchez, Claudia Marquina, Carlos López, Martine Paquin, Adriana Díaz, Rubén Garnica, Miguel RíosArea: 2,500 m2Design: 1996-1998Construction: 1998-2000Photography: Luis Gordoa, Undine Pröhl, Jean Luc Laloux
COR / Oppenheim Architecture + Design
COR / Oppenheim Architecture + Design

ArchDaily: The world's most visited website for architects
Architects: Oppenheim Architecture + DesignProject Team: Chad Oppenheim, Carlos Ramos, Juan López, Carolina Jaimes, Juan Calvo, Hugo Mijares, Jessica Santaniello Barrera, Rodrigo Londoño and Camilo Orozco
Client: Nexus Development Group
Project Area: 480,000 sqf
Project Year: Estimated 2011
http://www.archdaily.com/87063/cor-oppenheim-architecture-design/
QUINCY HOTEL
The Quincy Hotel Singapore by Ong & Ong
The 108-room Quincy hotel is located at Mount Elizabeth, just a stone’s throw from the Orchard Road shopping belt
The aim of the design was to create a distinctive, sustainable and
timeless space that go beyond theexisting boutique hotels. The main
concept was to create rooms from different variations and permutations
of exterior glass and steel cladding. These rooms were then randomly
stacked forming a unique one-of-a-kind exterior façade.

PARK HOTEL ANALYSIS
The Park Hotel in Hyderabad designed by Skidmore, Owings & Merrill opens
- Architect: Skidmore, Owings & Merrill
- Location: Hyderabad, India
- Year: 2011
This 531,550‐ square‐foot, 270‐room hotel infuses a modern, sustainable design with the local craft traditions, and is influenced by the region’s reputation as a center for the design and production of gemstones and textiles.

HOTEL ARTS BARCELONA
Hotel Arts Barcelona
Barcelona, Spain
Barcelona, Spain
Overlooking miles of beaches with a view of Port Olympic, the 43 story tower includes hotel, spa, and 5 dining venues.
The contemporary architecture provides 483 rooms, including 56 suites, 6
high end suites, and 26 duplex apartments. The complex also includes
more than 1,000 sq. ft. of terraces and gardens, an outdoor jacuzzi, and
is only 100 m. from the beach.
Contained within the grounds is a collection of over 1,000
pieces of Spanish contemporary art, and over 1,000 sq. m. of function
space for meetings and special events. The Six Senses spa is located on
the 42nd and 43rd floor of the hotel, and located on the upper floors of
the hotel, the Club is a reserved area especially designed to offer
privacy and personalized service for guests, and contains
32 Club Rooms, 12 Executive Suites, and the Mediterranean Suite and the
Japanese Suite. Monday, February 20, 2012
THE YAS HOTEL ANALYSIS
The Yas Hotel in Abu Dhabi, UAE by Asymptote Architecture
Program: A 914,932 -square-foot hotel built over a Formula 1 racetrack, including 499 rooms and suites, eight restaurants, a rooftop cabana, a business center, a spa, a gym, and two rooftop swimming pools.
Subscribe to:
Comments (Atom)





















































